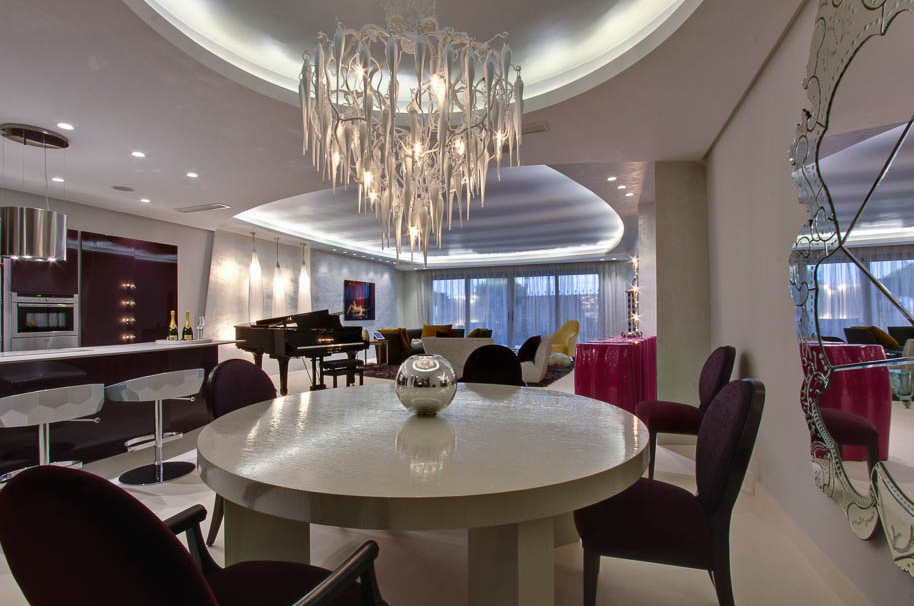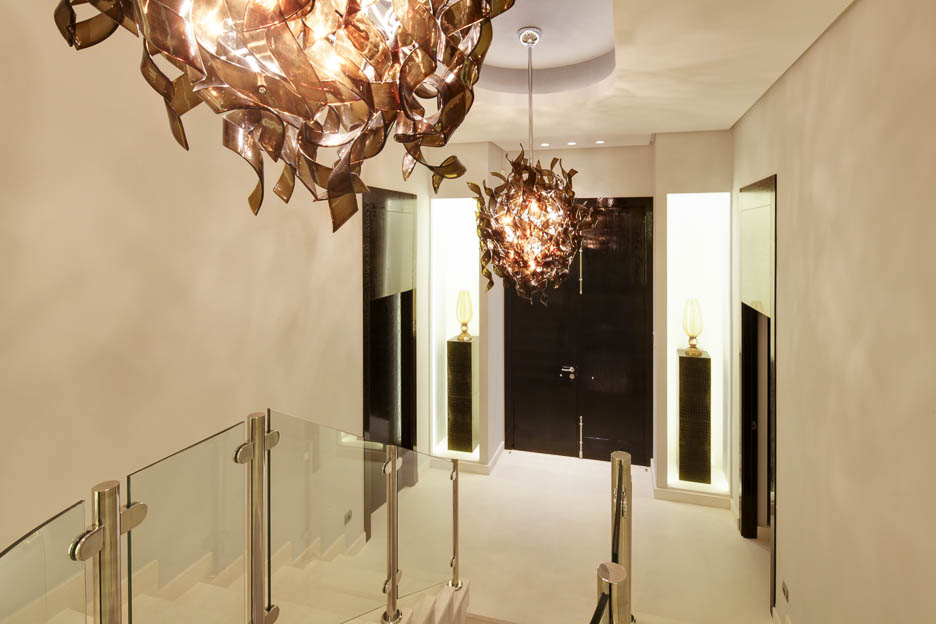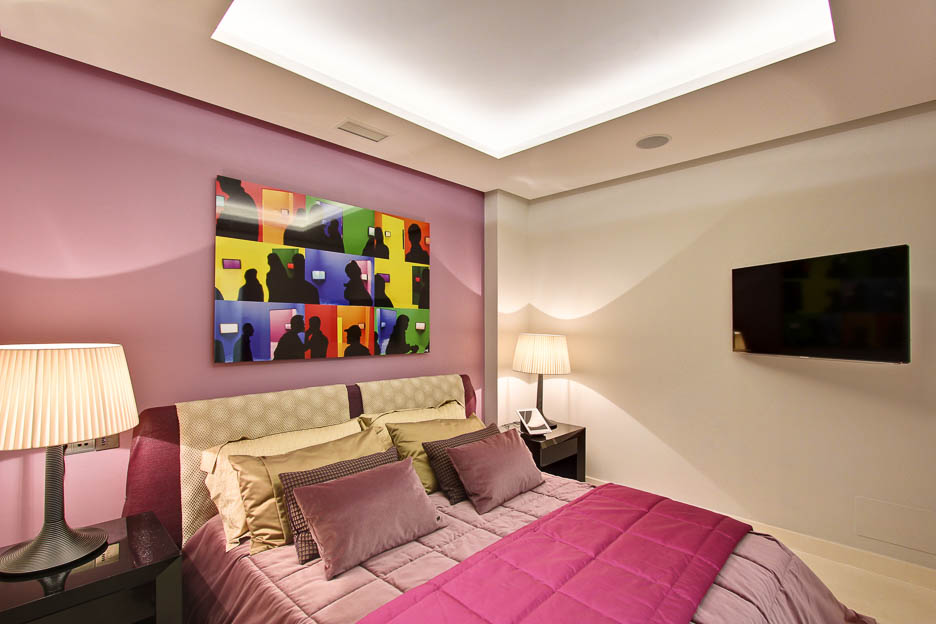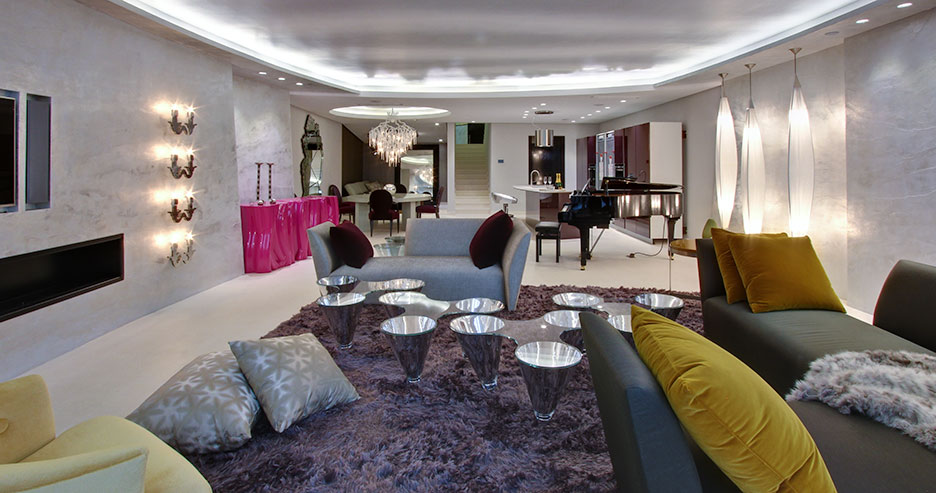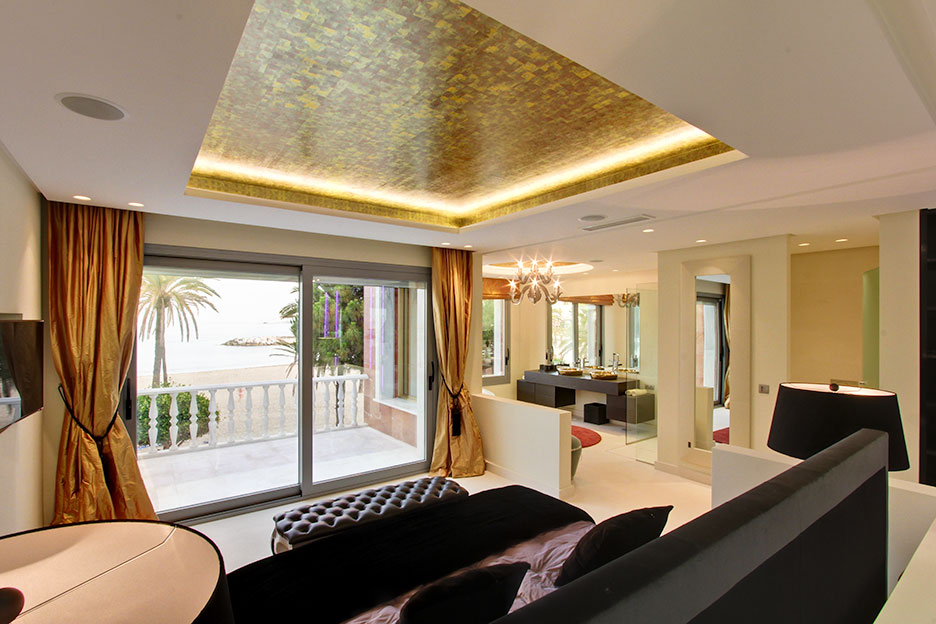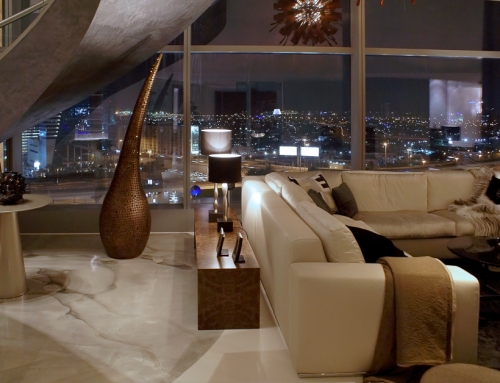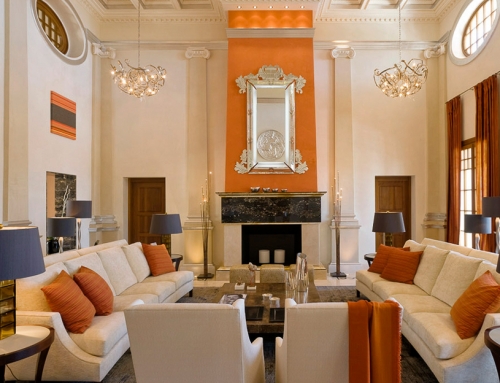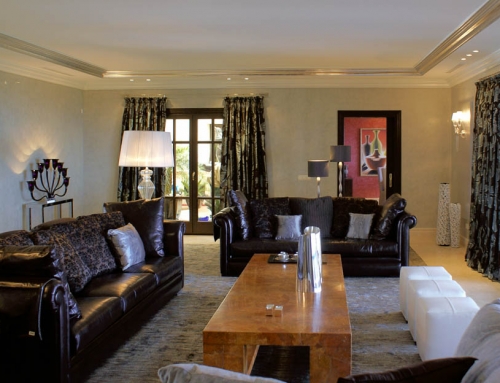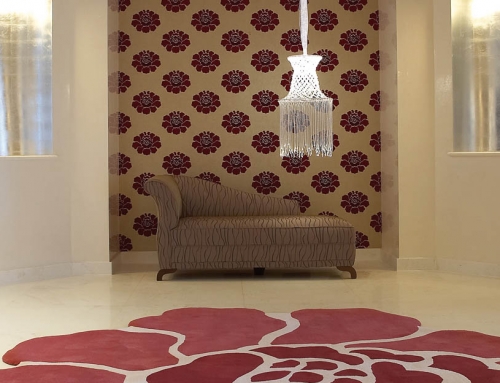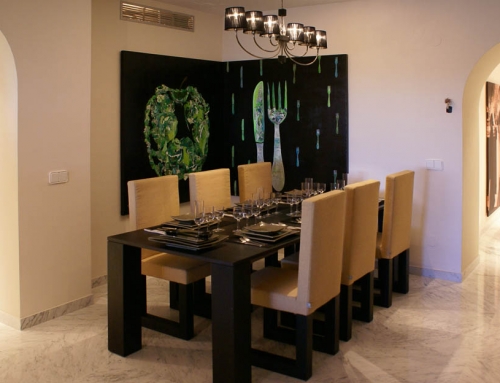The only source of natural light in this apartment came from the balcony overlooking the sea. Once we´d created the open-plan space and widened the window area, the next challenge was to create intimate separate scenes within scenes by playing with reflections & shadows. Mirrors, recessed ceilings with in-built lighting, an entire wall finished in silver leaf, along with novel fixtures and strategic lighting, combined to produce a dramatically-lit living space.
His “& factors”: The client´s success as and innovative ice-cream entrepreneur, was reflected in the customised fuchsia console and cone-shaped coffee tables. The walls of his “man cave” area were finished with a curved and textured cave effect.
Her “& factors”: A movie star walk-in wardrobe and a yoga “garden” in their upstairs bedroom.
The & factor:
Fernando Carrizosa-Kolbe used his extensive memory bank of unusual & fanciful designer decorative elements, to dramatic “& factor” effect. He produced a full-blown fantasy “his & her” haven for the stylish, flamboyant clients that ticked off their personalised area wish-lists, within a modern, open-plan yet intimate living space.

